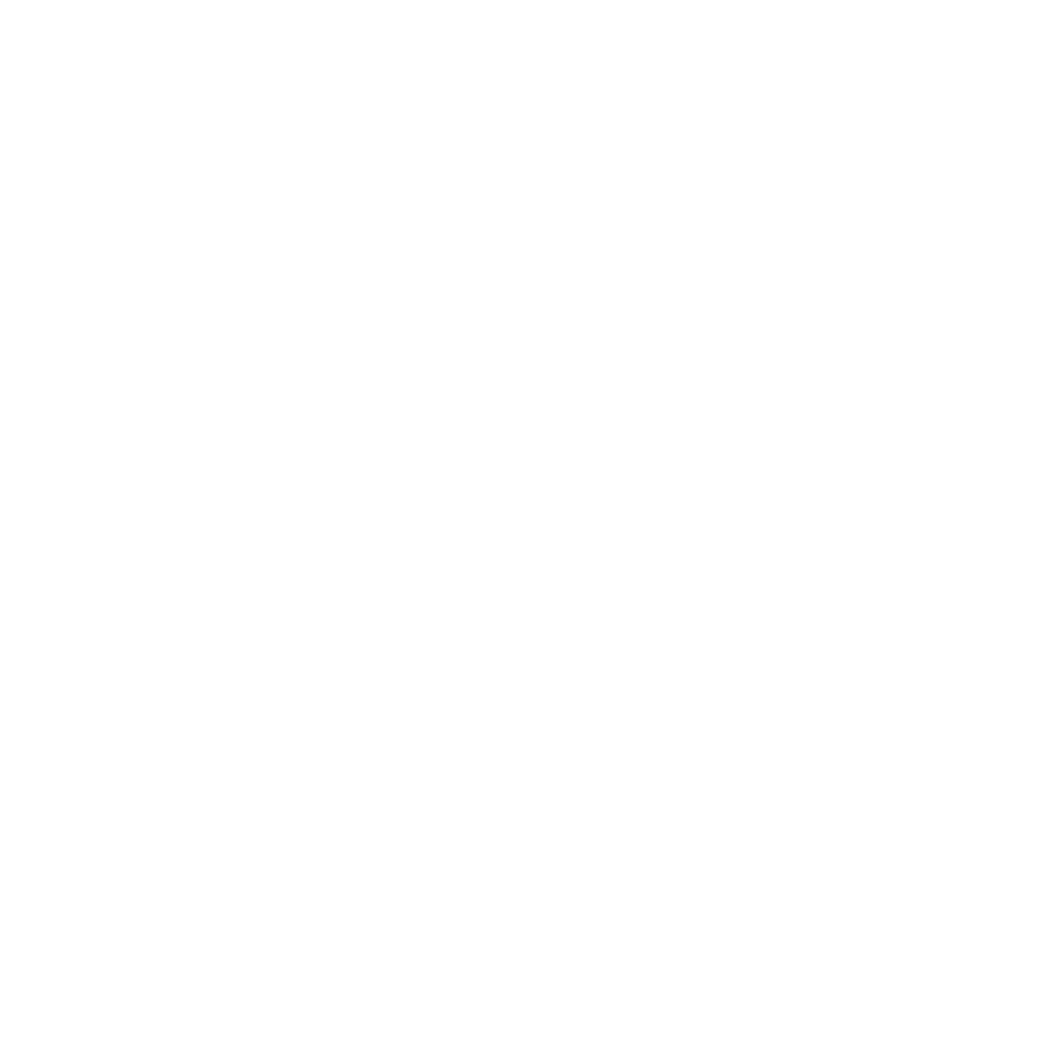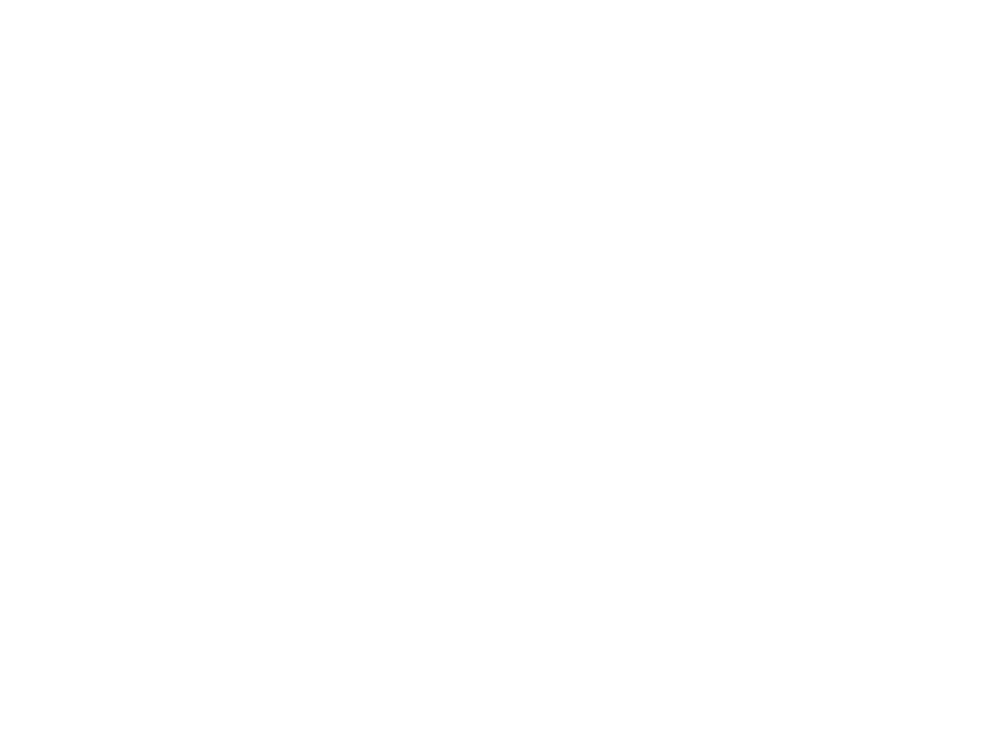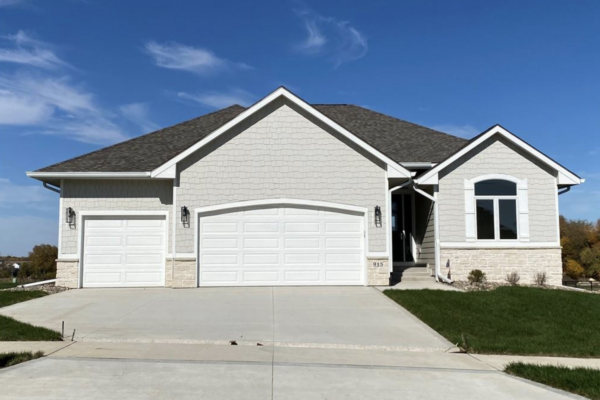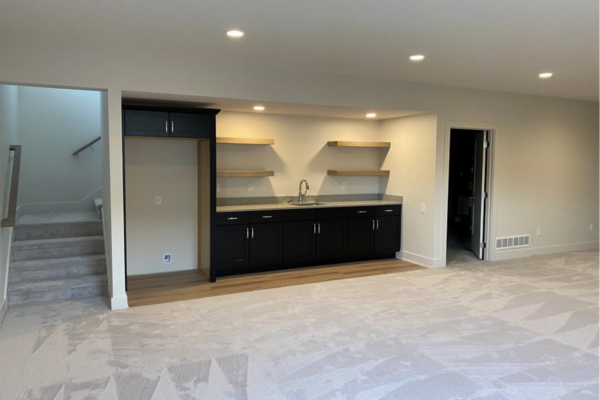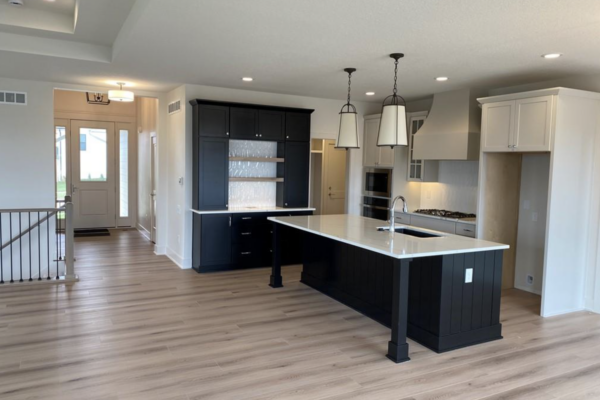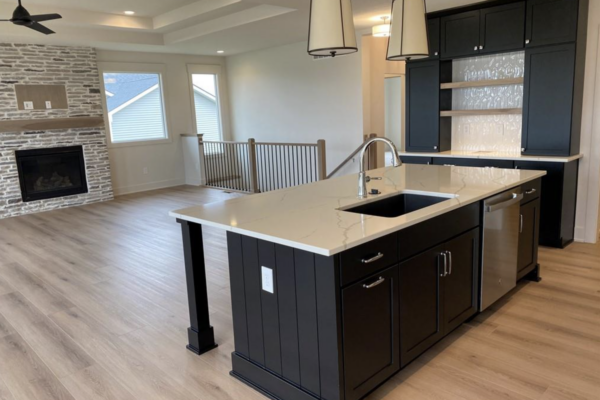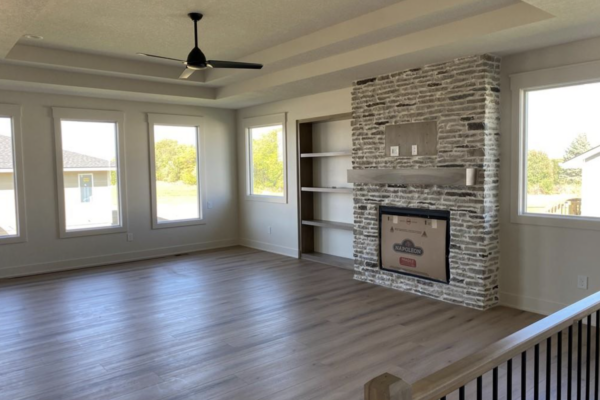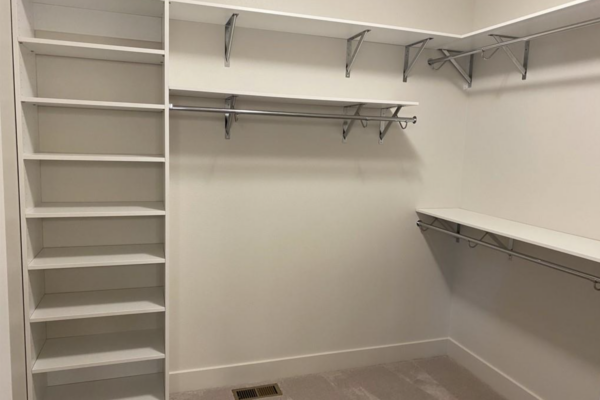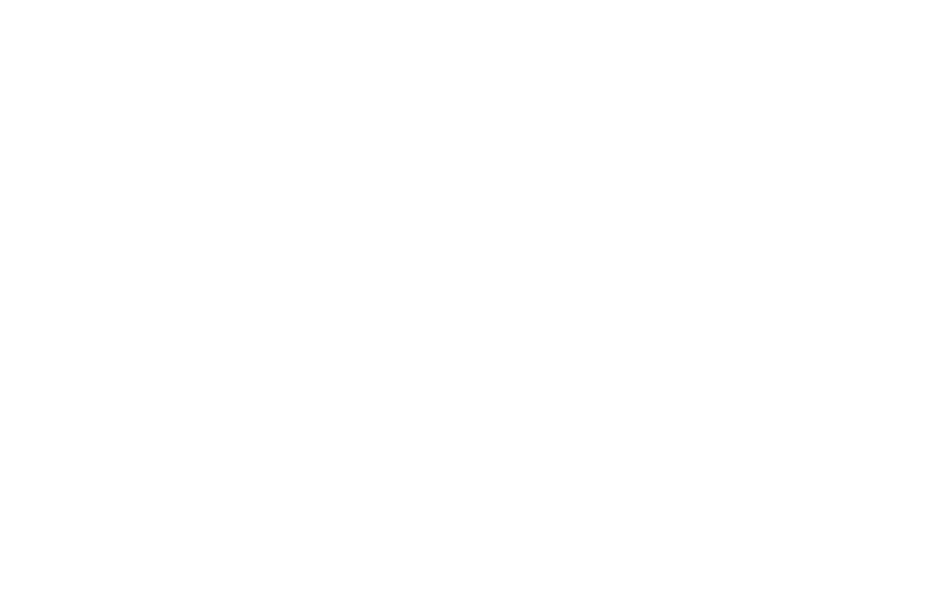915 Chestnut Dr., Waukee
Painted Woods West
$629,900
- 4 bedrooms
- 3 bathrooms
- 3,087 sq.ft.
Introducing Kimberley Development’s Charlotte ranch plan with finished lower level. This amazing ranch home features an open layout & lots of natural light. Huge great room with double tray ceiling, large windows, & beautiful fireplace. Wonderful kitchen loaded with beautiful cabinetry, a great center island, & a large walk in pantry. Spacious dining area with sliders leading out to a great deck. The 1st floor primary suite features a large bedroom with tray ceiling, a private bath with lg tile shower, dual sinks, private toilet rm, & a spacious walk in closet. The lower level is finished with a huge family room, a wet bar, 2 more generous bedrooms, & a full bath. Over 3000 sf finished! Kimberley Quality throughout! Impressive trim details. Passive radon system. Irrigation. Waukee schools. Located in Waukee, Painted Woods West is only 15 minutes from Downtown Des Moines. With a country-like setting, large community pond, mature trees and easy access to I-80, Painted Woods West makes an ideal place to call home.
Let’s find your next home.
We have move-in ready homes available in every style for every type of homebuyer and family. Our team will meet with you to discuss your budget and priorities, and we’ll make a plan to tour home options together.
